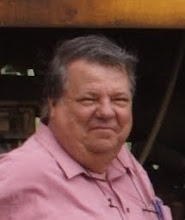Following my last report, while mowing the lawn in the backyard I bumped into one of three steel posts supporting the back patio of our house – a concrete slab supported from the top floor by three tubular steel posts – with the motor mower. The post swung freely! On inspection I found that it had rusted through and was not supporting anything. The other two were not much better but they were still supporting the weight of the structure. A quote to repair the posts was initially $3,000 but it soon rose to in excess of $12,000. It was then that my wife reminded me that she had always wanted a full-length veranda along the back of the house. Further quotes with this in mind escalated the cost to in excess of $40,000 (this was getting worse than a banker’s hike in interest rates).
 The rear of our house. The patio that was causing our problem is on the right. 7/01/2008
The rear of our house. The patio that was causing our problem is on the right. 7/01/2008
My co-director of our narrow gauge empire in the making (Raymond) said “Well we (meaning “you”) may as well do the job properly and build a shed as well so that we can move the layout from the garage and start all over again just like Craig did (see the Blog Craig’s Shed). Oh well – add on another $25,000 or so.
After being virtually debt free, I’ll now have my pockets turned inside out. The Inspector General of the Parkinson/Algester Rail Accreditation unit, Craig “The Weird Geezer”, has been very supportive with lots of gems of advice about his shed. Craig has a lot to answer for
We went through a lot of discussions and planning (about the verandah and shed – not the layout yet) and are seeking quotes and all the other details necessary. We have even taken the plunge organising the necessary finance (the mind boggles).
Anyway, some time in the first half of next year the Tuesday Nighters and also the AMRA NG SIG Group might be able to visit a new facility that will really allow the construction of a true narrow gauge rail empire.
Quotes for the verandah and pergola area were being sought during November through January. The Christmas Holidays caused much of the delay. However, I have also found it is not going to be as easy as I thought in getting a suitable builder, The country is so short of tradesmen (carpenters, electricians, plumbers etc) that many of the builders I phoned to see if they were available to quote turned me down flat. These builders all said they had more work than they needed and one said he was booked solid until 2009. The trouble is they also know they can charge what they like and some refused to take on any construction work because “it’s too far away” (Gumdale to Algester??).
The Inspector General of the Parkinson/Algester Rail Accreditation unit, “The Weird Geezer” has also strongly recommended that we should continue to build the current layout in the garage as it will probably not be until the latter half of 2008 that the shed to house our On30 empire will be built.
Raymond has also voted that we continue with construction of the current layout so that we at least have some where to run.
I early January, 2008, Raymond and I completed the baseboard along the garage wall. We have decided that we will make only a “U” shaped layout and not complete the continuous circuit by building the track across the front of the garage.
We are still learning (“bumbling”) along. When we had started construction of the baseboard in the earlier stages of 2007 we had purchased or gathered together the tools we needed and knew where we could get our hands on them when needed. However, as it has been some months since we had done any work in this direction, much time was wasted looking for drill bits, nuts and bolts and other miscellaneous items. We have decided that we should get some suitable carry (tool) trays for the various things required ready for when we start the “big” layout. We have also decided to purchase other major tools and items beforehand so that we are not trying to “make do”.
We then laid the track from the main station yard down to a small yard we have built along the garage wall at the front of the garage. This yard consists of a passing loop with two dead-end sidings and a third line which will head back towards the main station as a short branch. This will end in a couple of sidings and possibly a very short passing loop.
The wiring is the only thing that remains to be done on this new track. (I think I know where the soldering iron is)
Another thing that we have learnt building this layout is, that while many narrow gauge trains are fairly short, consisting of half a dozen to ten wagons or thereabouts, in O Scale these wagons take up a lot of room so you need plenty of space for a major yard. These same length sidings and passing loops in HO scale will hold twice the number of wagons or carriages.



















