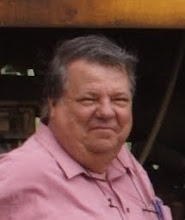Next we cut the final few 750 mm lengths of 4 X 1 and started fixing them at 620 mm intervals along the L-Girders.
Finally, we laid the 12 mm plywood sheets along the top and screwed them into place.
 The first sheet of plywood in position
The first sheet of plywood in position All the plywood now in place
All the plywood now in placeWe now had a blank canvas to start finalising our track plan. We knew what we wanted and where we wanted it, it was just a matter of deciding how to fit it in incorporating buildings and other structures.
 A "blank canvas" for us to plan out our track. We knew what we wanted and where, it was more a matter of seeing how things would fit.
A "blank canvas" for us to plan out our track. We knew what we wanted and where, it was more a matter of seeing how things would fit.On Friday morning my friendly pest exterminator came. He gave the inside and outside of the shed a thorough going over with a long lasting residual chemical spray. Any ants coming into contact with the residue will take the poison back to the nest and kill them all, Brwahhhahaha. That’ll teach them not to invade my train shed.
Friday afternoon and Saturday, Raymond and I spent the time trying different track layouts to achieve our goals. Each time we changed the sidings and point locations we would sit back and discuss shunting moves and train operations.
 Track planning commences. Raymond and I had some very robust discussions as to how we could best fit our track requirements.
Track planning commences. Raymond and I had some very robust discussions as to how we could best fit our track requirements. Trackwork locations have been established and building templates are helping to shape the final trackage. The template for a 50,000 gallon water tank can be seen.
Trackwork locations have been established and building templates are helping to shape the final trackage. The template for a 50,000 gallon water tank can be seen. Our first train (static). A K-37 sits at the head of five Jackson & Sharp coaches at the location for the station - possibly Ouray.
Our first train (static). A K-37 sits at the head of five Jackson & Sharp coaches at the location for the station - possibly Ouray.We now have a track layout we feel will suit our purpose. We also discussed buildings and other infrastructure locations.
 Looking at the station area from the other direction. The two sidings on the right will be carriage sidings.
Looking at the station area from the other direction. The two sidings on the right will be carriage sidings.Raymond has started recovering trackwork and points from our garage layout. The baseboard from this, with some minor modifications will be used for Raymond’s N Scale layout.
Sunday and Monday was spent in finessing the track location with the aid of footprint templates for proposed buildings. We measured and cut these out from Corex plastic corrugated sheeting. Building templates we have done so far include the Ouray 2-stall engine shed (17” X 9.5”); Crystal River Products – 50,000 gallon water tank (6.5” X 10”); Side Track Laser – Crazy Horse Brewing (13” X 14”) and Raggs to Riches – Ouray Depot (Station) (22” X 11”). We are still discussing further buildings and will be cutting out more templates. Raymond already has the Ouray engine house as a Raggs to Riches laser cut kit.
 The Raggs to Riches Ouray Engine House kit.
The Raggs to Riches Ouray Engine House kit.

L & S coming on a treat, we'll have two places for running nights shortly!
ReplyDeleteHi David, question is 'off topic' but how did the Railway Museum fair in the Bremer River flood?
ReplyDeleteGreg
Fortunately, The Workshops Rail Museum at Ipswich escaped flooding with no floodwater reaching into the Workshops yard. Floodwaters came into the Workshops yard during the 1974 Flood but were nowhere near the Museum building. That flood level was 20.45 metres, this one was forecast to be 22 metres so I was very worried but could not get to work to put important archival material up higher. However the flood this time peaked at 19.5 metres a metre less than 1974.
ReplyDeleteThat's great news David.
ReplyDelete