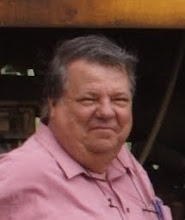On Saturday 9 February we fitted up the legs to the second module for the right-hand side of The Shed and cut and fitted the 2 X 1 around the bottom of the legs.
We then cut the timber ready for the first module on the left-hand side of the shed and we also cut the timber for two short baseboard sections along the back wall.
We assembled the third module on Sunday 10 February after we had finished installing the two baseboard sections on the right. We fitted four of the legs but had to wait to install the final pair until after we had cleared out the section of shed wall where this module was to go.
The two baseboard sections on the right-hand side of The Shed.
The baseboard sections on the left-hand side are similar.
On Saturday, 16 February it was necessary for us to move our stock of 4 X 1 yet again, along with sundry lengths of 2 X 1. We stacked all of this on top of the two completed baseboard sections on the right-hand side of The Shed. We then moved all the plywood leaning against the left-hand wall over to leans against the baseboard sections on the right-hand side. It’s like playing chess.We could now test fit the first module on the left-hand side and determine the location of the middle pair of legs. We had had to wait until the wall was clear so that we could ensure the centre legs did not block a power point on the wall. This sorted, we fitted the two extra legs and then installed the 2 X 1 around the bottom of the legs.
Sunday 17 February saw us assemble the two short sections along the back wall as well as fitting the legs to these and the 2 X 1 bracing around the bottoms of the legs.
An overall view showing both sides of The Shed with the first
baseboard section installed on the left. The two short sections
are along the back wall. The centre section will be suspended
between these two three inches lower to allow for a deep river bed.
WE next cut out the 4 X 1 timber for the final baseboard section on the left-hand side. This section was assembled in the afternoon. The legs are yet to be fitted.Before this section is installed in place we have a stack of carry boxes and other storage boxes for MMI locomotives to be moved. We intend to store all this under the baseboard sections on the right-hand side as a temporary measure. They will have to be moved again when it comes time for us to lay track and wire up that side of the layout. I think we will plan, lay and wire the track along the left-hand wall first. We can then build the intended shelf under the lower deck on that side and move and store all these boxes properly.
We received another two On30 locomotives during the past week. They are both 2-4-4-2 tender locomotives. One has a steel cab (Raymond’s) and mine has a wood cab. They were already DCC chipped but we had to plug in a Tsunami sound module ourselves. These modules are sold separately. The two locomotives working in consist sound superb. The double exhaust on each goes into and out of beat as they travel around the layout. Raymond also bought two 18 ft box cars and two 18 ft flat cars. There were actual prototypes of these vehicles but they look quite dinky when placed next to a standard 3 ft gauge box car. They don’t look out of place behind the dinky mallet however.
Raymond's steel cab 2-4-4-2
My wooden cab 2-4-4-2
The 18 ft rolling stock. Two box cars and two flat cars.
A standard narrow gauge Rio Grande box car
compared to the 18 ft box cars.
We have plans to finish the lower deck next weekend and then look forward to starting to build the peninsula out from the right-hand wall and down the centre of the room. The upper and lower decks will be built simultaneously for this. I am not looking forward to building the two helixes however. I can these as being a big headache. We will be seeing Darren at the next Tuesday Nighters this coming Tuesday night to see if we can order some 1.7 metre legs as well as some more 750 mm legs. The 1.7 metre legs are needed to support the upper deck (and lower deck) along with a back scene divider on the upper deck.







No comments:
Post a Comment