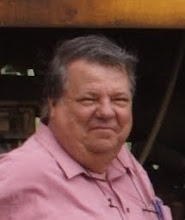We had the first section of baseboard in place by mid-March 2007. Work now started on rebuilding the second section of baseboard framework which was to go between the two cars. I had become a regular at the Bunnings, Browns Plains store going down to purchase our needs in the way of screws, nuts and bolts as well as lengths of dressed pine as required. .
It was at this time that, “The Weird Geezer” (a.k.a. Cassino) made a visit to inspect work to date and supervise the modifications to the second module. After much deliberation by Raymond and myself, with some advice from the Peanut Gallery, we started putting together this second framework. The Weird Geezer left at 3.0 pm as his better half required the car. We continued to bumble along much faster than earlier in the afternoon. We completed the second section of baseboard framework then fitted the legs and bracing except for one last hole to be drilled to finish the bracing when my old battery drill died. The rechargeable battery would no longer hold a charge so the drill was condemned.
Cleaned up more of the garage and swept the floor. Butted the two baseboard framework modules together and temporarily placed (but not affixed) the two 1800 X 900 mm 12 mm ply sheets on top. The baseboard area was starting to look good – and there was a great sense of achievement. There was eager anticipation until we can continue working on the layout the following weekend.
We then placed the second section in its final location butting up to the first panel. The two panels are very close to being level across the join with just a slight discrepancy on one side which we fixed by putting a shim under one leg. We have still to bolt the two sections together.
It was at this time that, “The Weird Geezer” (a.k.a. Cassino) made a visit to inspect work to date and supervise the modifications to the second module. After much deliberation by Raymond and myself, with some advice from the Peanut Gallery, we started putting together this second framework. The Weird Geezer left at 3.0 pm as his better half required the car. We continued to bumble along much faster than earlier in the afternoon. We completed the second section of baseboard framework then fitted the legs and bracing except for one last hole to be drilled to finish the bracing when my old battery drill died. The rechargeable battery would no longer hold a charge so the drill was condemned.
Cleaned up more of the garage and swept the floor. Butted the two baseboard framework modules together and temporarily placed (but not affixed) the two 1800 X 900 mm 12 mm ply sheets on top. The baseboard area was starting to look good – and there was a great sense of achievement. There was eager anticipation until we can continue working on the layout the following weekend.
We then placed the second section in its final location butting up to the first panel. The two panels are very close to being level across the join with just a slight discrepancy on one side which we fixed by putting a shim under one leg. We have still to bolt the two sections together.

The second section in place with a triangular fill-in section
Went to Austral Modelcraft Thursday evening where Raymond found his original intention to purchase several boxes of Peco On30 flex track diverted to a new 1:20.3 Bachmann loco that had just arrived in store. So Raymond bought a Bachmann 1:20.3 (narrow gauge) model of a 45 ton centre-cab diesel instead and only one box of Peco On30 flex track together with one each Peco Electrofrog HO Large Radius Right Hand and one Left Hand Curved Points as well as an 0n30 Bachmann Conoco Tank Wagon. I also bought one each of a Large Radius Left Hand and Right Hand Peco Electrofrog points. Raymond had purchased an MMI K-27 and also a K-28 both of which require a 26” minimum radius so we needed to buy points with a larger radius than the 24” radius offered by the Peco On30 Medium Radius Points (24” radius) we had bought on a previous visit.
We had now reached the stage where we needed to convert the paper trackwork plan to full-size on the baseboard to make sure everything would fit. We now had points with 24”, 30”/60” (curved points) and 36” radii and I felt we could have problems with the geometry in fitting them together. We could certainly measure out the centre-lines for the straight track and even the curves. I photocopied the actual points we had (making several copies) so that we could set them out to ascertain the “best fit” for our track plan.


No comments:
Post a Comment